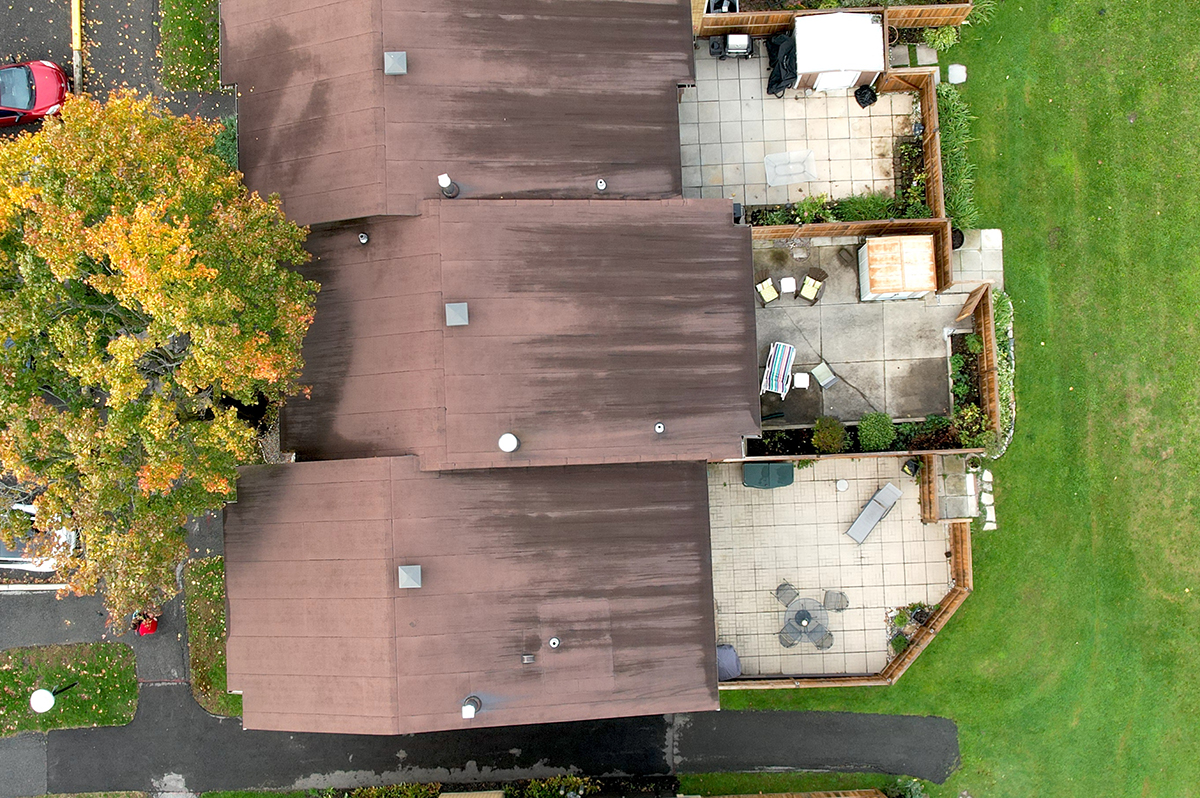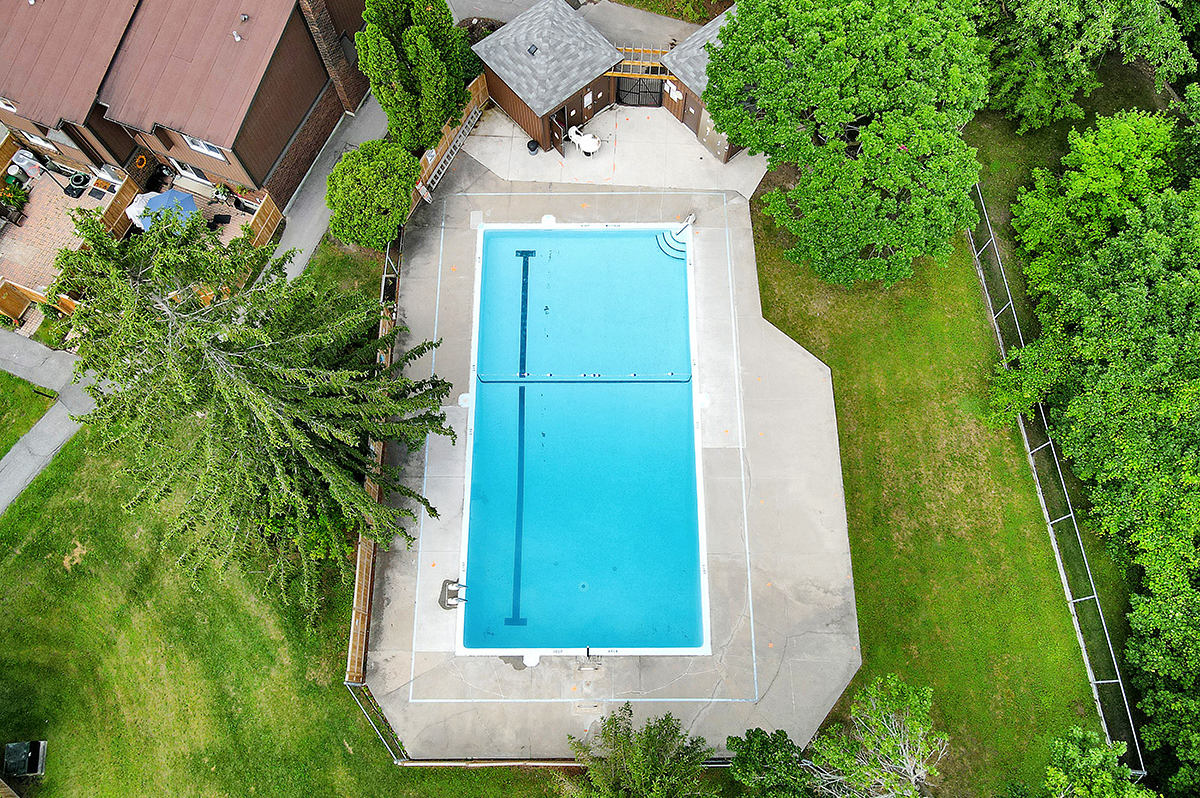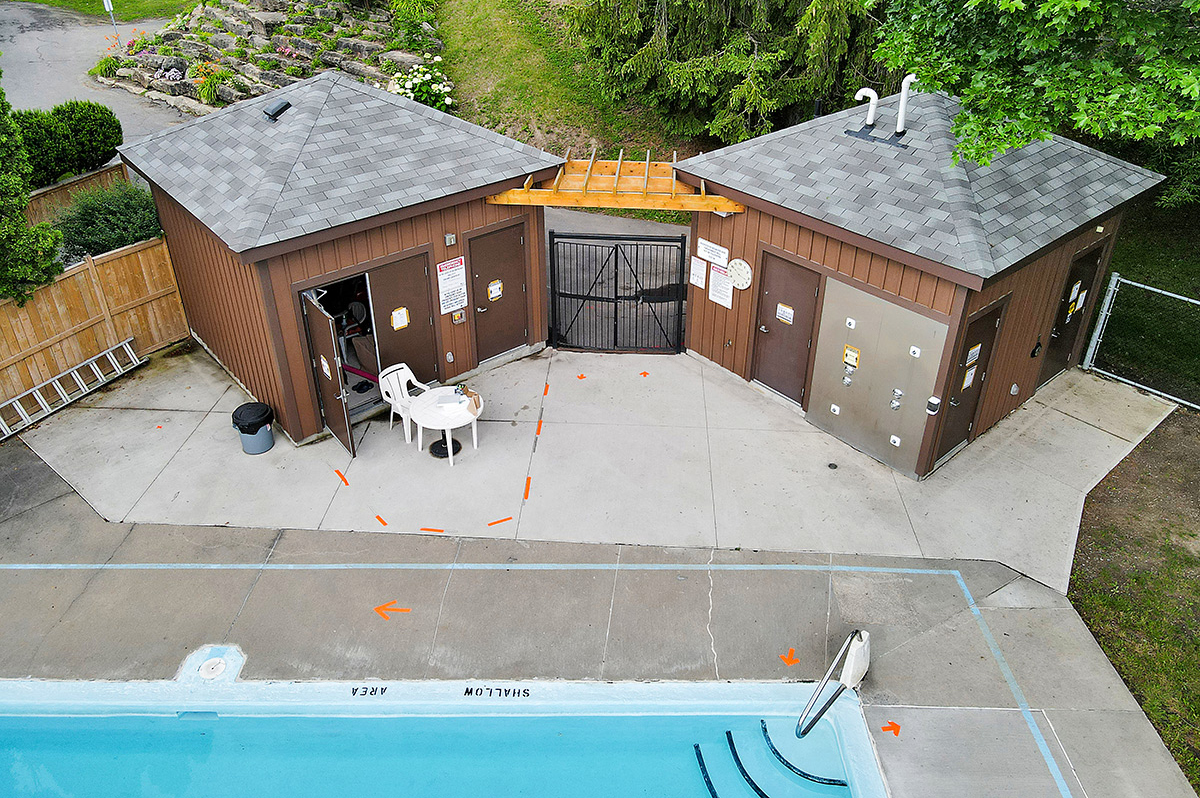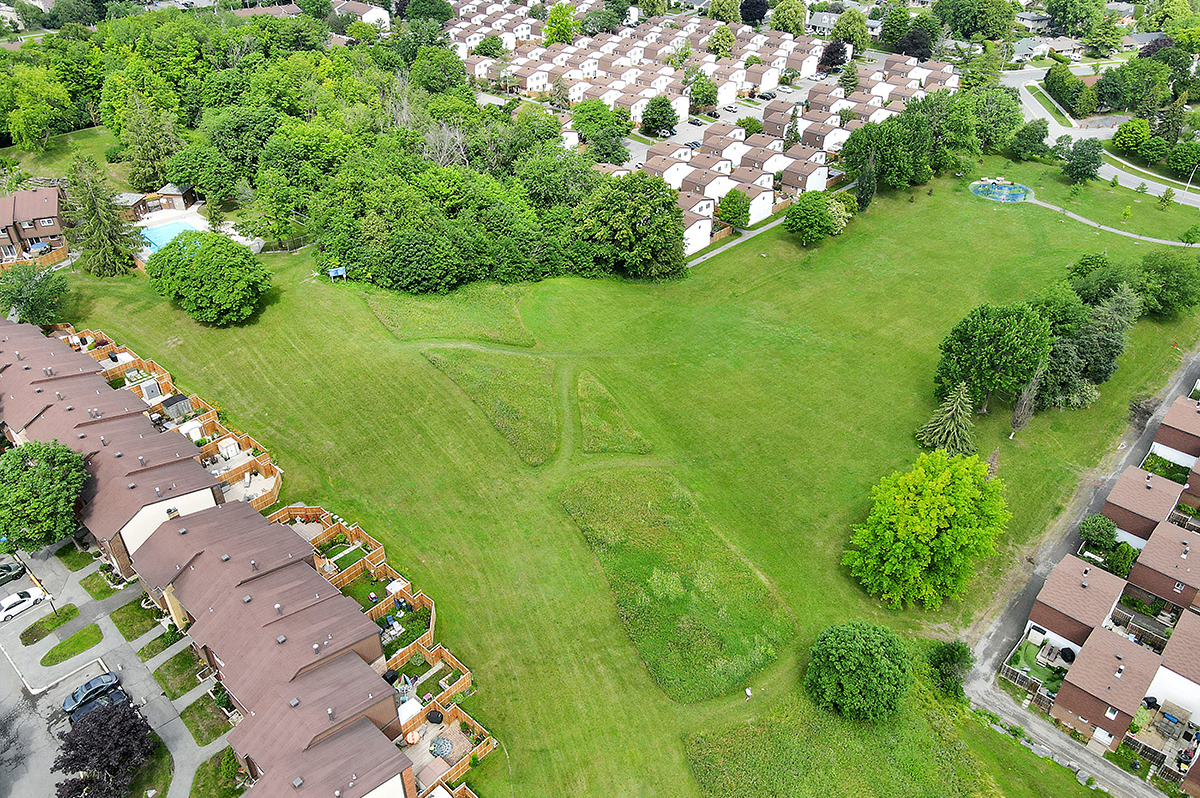164-2111 Montreal Road
$399,900 | MLS #: 1268620
| SOLD |
| 3 | 1.5 | 1 | Beacon Heights |
|---|
Less than 10 mins to downtown and the Montreal Rd LRT stop coming soon. The condo offers carefree living, an outdoor heated S/W pool & a wonderful sense of community. The sun pours into this well cared for home with original owners & brightens every room. The LR opens up to the DR & the kitchen offers a great layout w/ a breakfast nook.
Upstairs are three good-sized rooms w/ hdwd & a 4-pc bath. The main bedroom has a lg W/I & the 2 back rooms overlook the park. The bsmt has a rec room w/ vinyl flooring, a 2 pc bath & a laundry/storage room with a corner workbench.
No conveyance of any offers prior to 14:30, November 2.
| Building Information | ||
|---|---|---|
| Style | Row Unit | |
| Type | 2-storey | |
| Year Built | 1975 (approx.) | |
| Total Parking | 1 | |
| Parking Type | Additional Parking Available, Surfaced, Visitor Parking | |
| Basement | Full | |
| Basement Development | Fully Finished, Partly Finished | |
| Foundation | Poured concrete | |
| Exterior | Brick, Wood siding | |
| Flooring | Carpet Wall To Wall, Vinyl | |
| Additional Information | ||
| Inclusions | Dishwasher, Dryer, Hood Fan, Refrigerator, Stove, Washer, Storage Shed, Water Treatment | |
| Exclusions | None | |
| Rental Equipment | Hot Water Tank | |
| Heat | Forced Air | |
| Heat Fuel | Natural Gas | |
| Air Conditioning | Central Air Conditioning | |
| Taxes | $2,684 in 2021 | |
| Cond Fees | $412/monthly | |
| Condo Fees Include | Building Insurance, Caretaker, Common Area Hydro, General Maintenance and Repair, Landscape, Management Fee, Recreation Facilities, Reserve Fund Allocation, Snow Removal, Water/Sewer | |
| Room Information | ||
|---|---|---|
| Living Areas | ||
| Description | Level | Dimensions |
| Living Room | Main | 15'9" x 12'0" |
| Dining Room | Main | 12'1" x 8'9" |
| Kitchen | Main | 10'7" x 8'0" |
| Eating area | Main | 10'9" x 8'10" |
| Bedrooms | ||
| Description | Level | Dimensions |
| Primary Bedroom | 2nd | 15'1" x 11'9" |
| 2nd Bedroom | 2nd | 15'10" x 11'10" |
| 3rd Bedroom | 2nd | 12'6" x 9'1" |
| Bathrooms | ||
| Description | Level | Dimensions |
| Main bathroom - 4-piece | 2nd | 10'1" x 7'3" |
| Partial bathroom - 2-piece | Basement | 7'6" x 3'2" |
| Other Rooms | ||
| Description | Level | Dimensions |
| Recreation room | Basement | 18'9" x 13'6" |
| Utility Room | Basement | 19'4" x 19'3" |
| Laundry Room | Basement | |
| Storage Room | Basement | |
ALL MEASUREMENTS AND DATA IS APPROXIMATE and the information provided may or may not be accurate and should not be relied upon without verification.












































